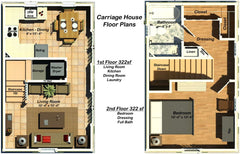Tiny Homes
Our Tiny Home Collection...
Welcome! We hope we can help you find the Tiny House of Your Dreams. Our Tiny House Kits are fully featured homes with living, sleeping, dining and bathing areas. Our kitchens are equipped with upright refrigerators, ranges, ventilators, kitchen cabinets and in most cases dishwashers. These tiny houses are intended to function as fully independent units (i.e. accessory dwelling units). Our designs are small in size and height so they can fit into most backyards as a guest house or granny pod, but still large enough to be used for rental apartments, retirement homes or vacation cabins when placed on their own lot. An independent unit is traditionally connected directly to all utilities.
Tiny home trends and transitioning to the tiny lifestyle are on the rise. The choice to live tiny is a personal one, but in many cases, individuals welcome the opportunity to do more with less. Retirees who want less to worry about as they age; millennials who believe a minimalist lifestyle will give them the opportunity to live debt free; mid-life couples who place a higher value on filling their life with travel and adventures. Regardless of the reasons, the facts show that most people who live in tiny houses are less stressed and more financially stable. Sounds like a win/win. And so are our tiny house kits.
In your research, you might also have come across conflicting reports on the legality of building a tiny home. That's because the zoning laws regarding tiny homes vary from community to community. Before you proceed with a project, check with your building department to see what the laws are in your area. We've designed our tiny house kits to comply with the zoning laws in the state of California. We understand many of the intricacies of the approval and permitting processes, and we will do whatever we can on our end to help make your tiny house dreams a reality.
Although detailed, we've made our house plans simple so that DIY builders can interpret and follow them to get the job done right. If turn-key is what you're looking for, we can give you the knowledge you need to hire a competent professional who can assist you with completing your tiny house.
Alternatively, if you’re looking for a more simple, less expensive project in which you do not need a full kitchen or dining area, head over to our Backyard Cottages. The overall project cost of Tiny House could be $25,000 to 100,000 more than a cottage due to the additional permitting costs, impact fees and utility charges associated with the building of a “fully independent unit.”
Whether a Backyard Cottage or Tiny Home, all of our plans are specifically designed with the Do-It-Yourself Builder (DIY) in mind. Material Pricing Sets, Building Kits, and Custom Permitting Packages are available for all the homes shown below.
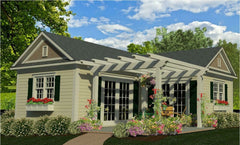
440sf Victorian Tiny House
This Victorian tiny home fits comfortably in a backyard or on its own lot. Designed as a totally independent housing unit, this tiny house plan contains separate Living Room, Bedroom, Full Bath,...Read More...
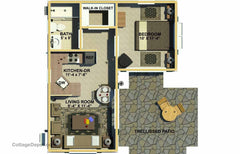

440sf Accessible Tiny Home
This accessible tiny home, also becoming more popularly known as Granny Pods, were specifically designed for those who find themselves caring for an aging family member or for retirees wanting a...Read More...
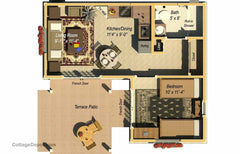
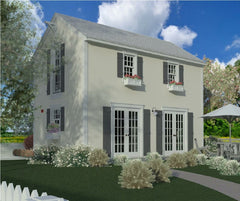
644sf Two Story Carriage House
This two story tiny house offers a true "Home" with all the comforts and privacy of any single family dwelling. Our Carriage House plans blend smoothly with virtually any architectural theme wit...Read More...
